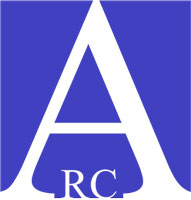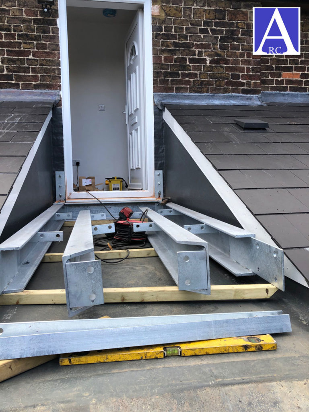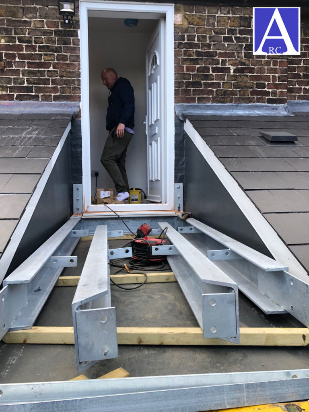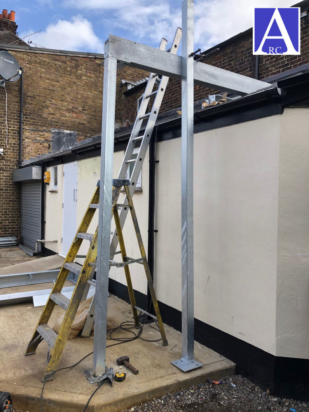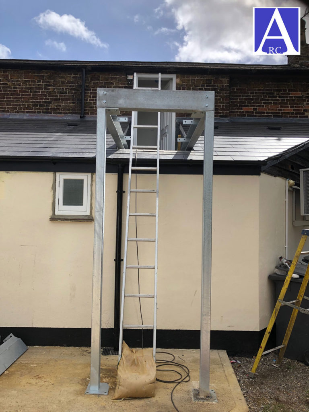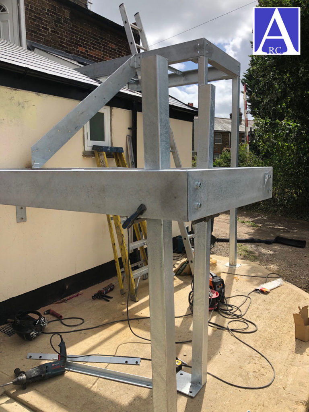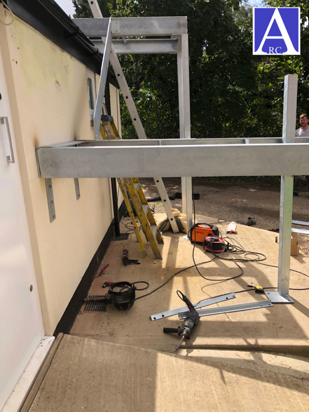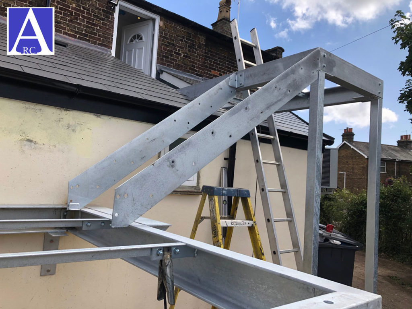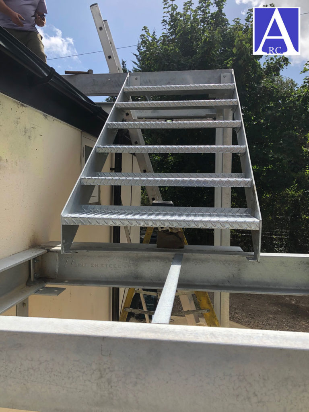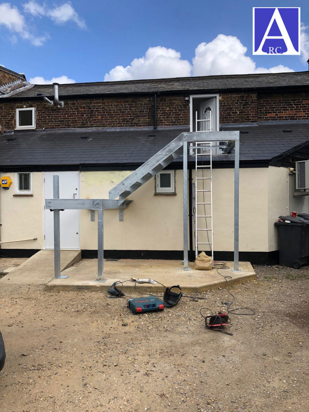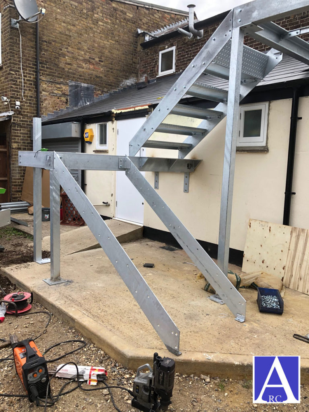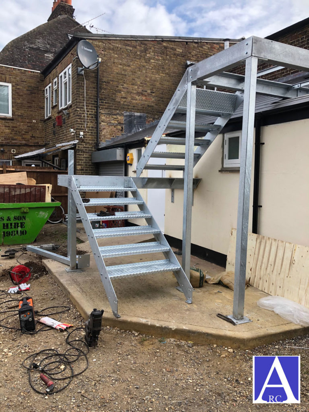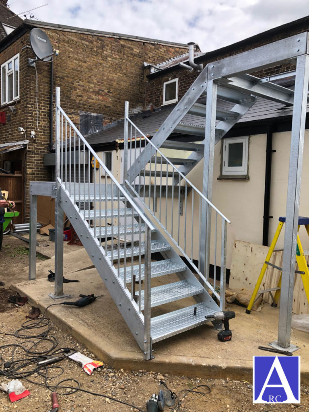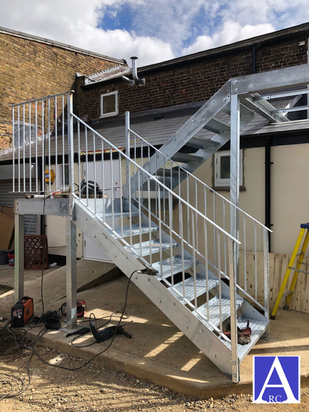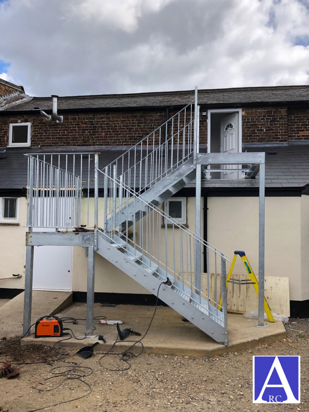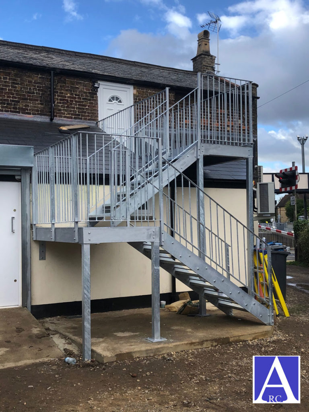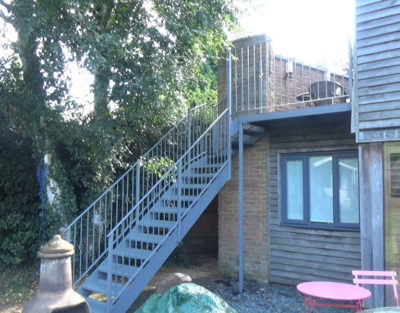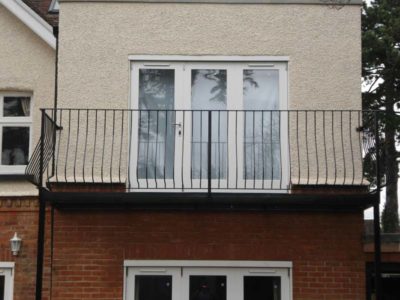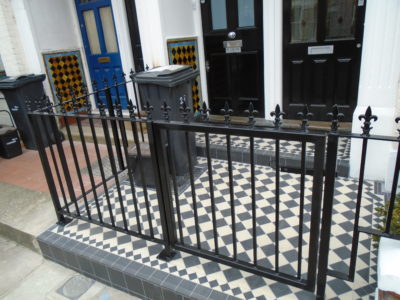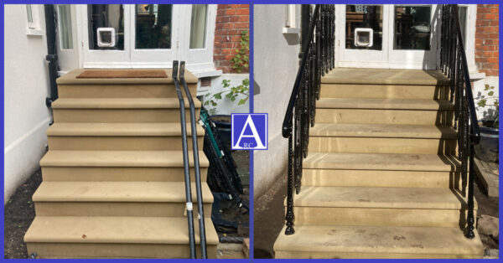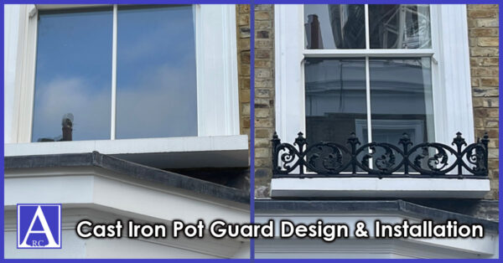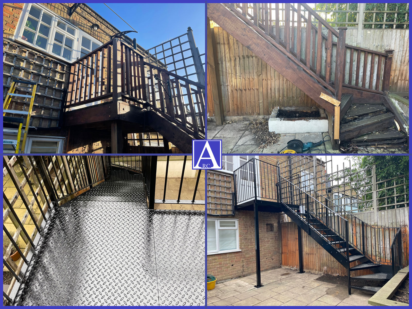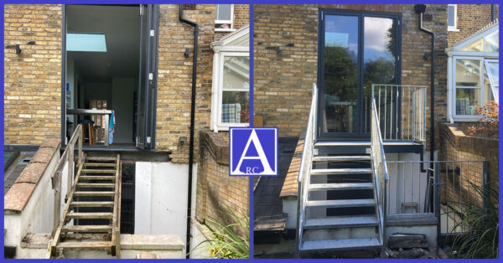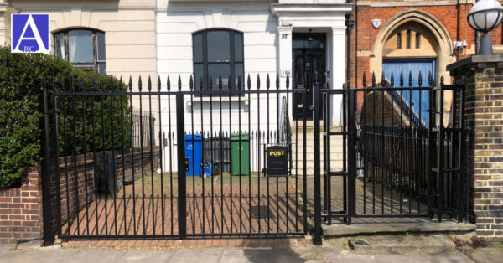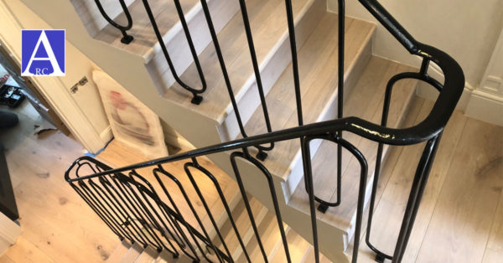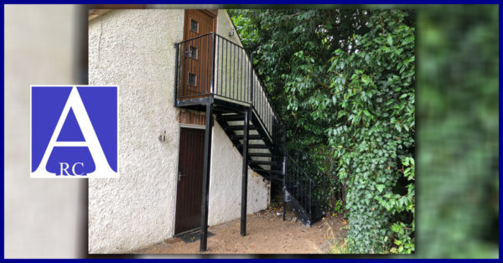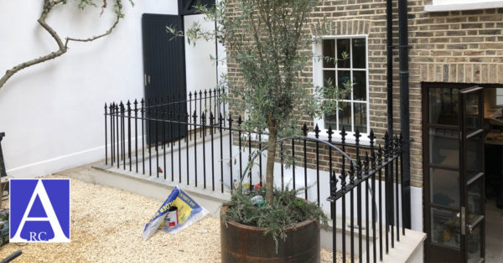This house in Datchet, Berkshire, was converted into 2 flats, so access to the upstairs flat required fitting a new staircase.
The loft window was converted into a doorway and we then fabricated and installed a landing in front of the door.
Then we fitted the staircase coming down from the landing into the car park. To prevent blocking doors and windows, a landing with a half-turn was also fitted half-way down.
The landings were made from 180mm x 90mm pre-formed channels (PFCs) and covered with durbar plate for the flooring.
The staircase was made from 200mm x 8mm flat stringers and bullnose durbar treads.
The handrails were fitted the entire length of the staircase on both sides. The handrails were made from a convex top bar, flat bottom bars measuring 40mm x 8 mm, and 12mm x 12mm square vertical bars.
All steel staircase parts were galvanised before installation to ensure a paint-free and weather-proof finish that’s long lasting.
